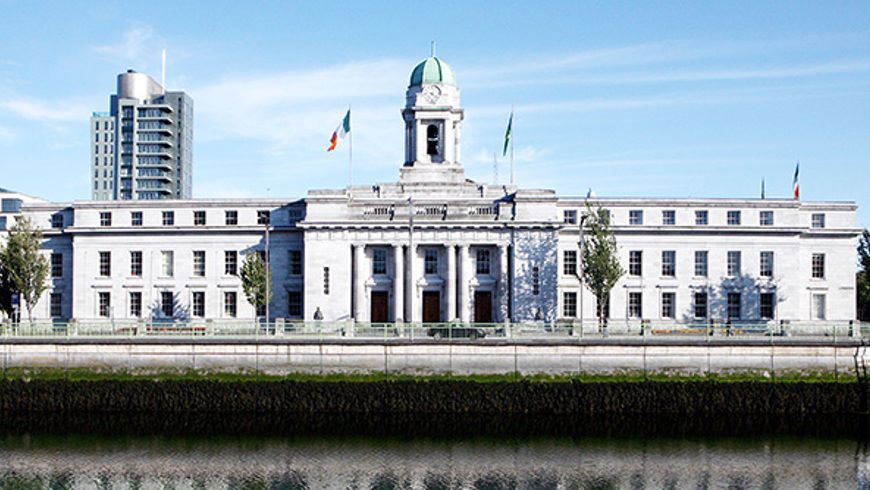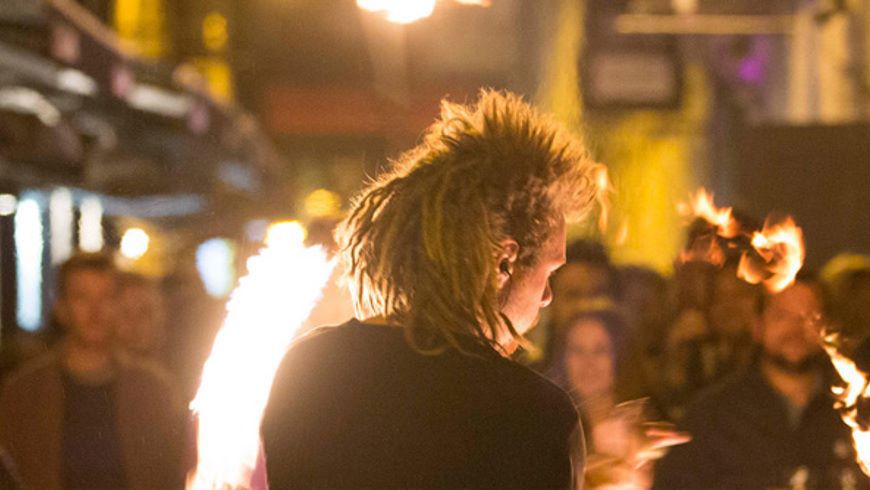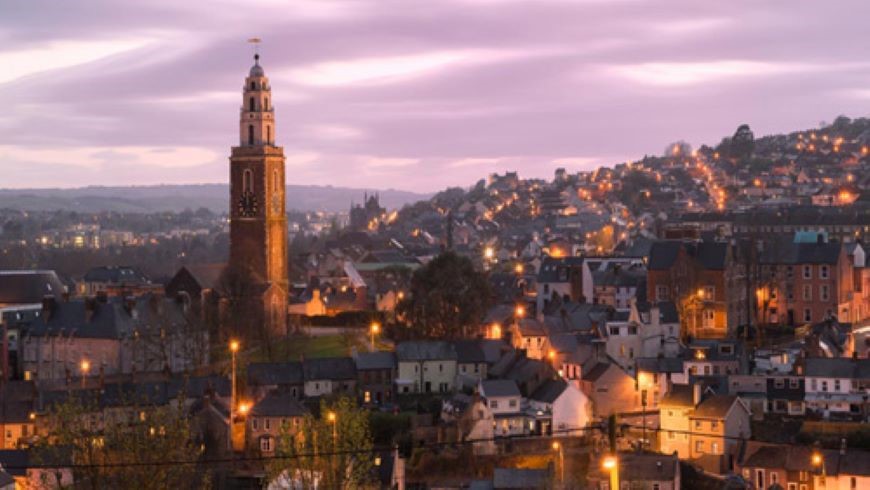Housing Projects
Errigal View Housing, The Glen
Designed and delivered by the City Architect's Department

Errigal View social housing is built on the site of three 1960s apartment blocks in The Glen, which were demolished in 2010. The development comprises 22nr. two-bedroom, two-storey terraced houses and 6nr. three-bedroom semi-detached corner houses, the latter being suitable for residents with additional access needs. Local residents contributed during Cork City Council’s pre-planning Public Consultation process.
The design works with the steep local topography to frame views across the Glen Valley to the north, and fits in well with the scale and massing of existing houses nearby. Brick and render finishes reflect those used in Glen Regeneration Phase 2 Housing across the road, which was completed by the City Architect’s Dept in 2013. The use of closed urban blocks, along with increased passive supervision to public areas within and around the scheme, will help foster a community-friendly, safe and accessible environment.
Public realm improvements include a central amenity space with a play area, dedicated residents’ parking within the pedestrian-friendly ‘slow zone’ and landscaped green spaces with mature trees. The existing District Heating boiler house, which was previously stand-alone, is now integrated securely into the western end of the development.
All of the new dwellings achieve A2 Building Energy Rating.
The scheme was completed in July 2025.
Upper Cattle Market Street Housing
Designed and delivered by the City Architect's Department
Upper Cattle Market Street Housing image galleryThis infill housing scheme of 14 units acts as a catalyst for the regeneration of a historic area of Cork City. The urban design strategy was to establish a street with a strong sense of identity and consolidate the existing urban form. The use of the duplex typology, with apartments above two-storey maisonettes, introduces a fine grain active street frontage consistent with the historic urban fabric.
The 3-storey scale and the rhythm of openings re-defines the street, providing a level of material quality missing from the context of modest historic terraced housing and low-quality mid-nineties development. The scheme steps back at the south end where it meets Blarney Street, a narrow historic arterial thoroughfare, introducing a small pocket of public space that acts as a breathing space opposite the local primary school. A pair of two-storey semi-detached houses to the rear of the scheme complete a smaller terrace to the west.
All units have a BER Rating of A2.
The scheme was completed in September 2023, and received a 'City Living' award in Cork Business Association Better Building Awards 2023
Deanrock Housing, Togher
Designed and delivered by the City Architect's Department
Deanrock Housing Image galleryThis development in Togher, called Shournagh Grove, consists of 65 new social housing dwellings and a dedicated community building. The scheme is made up of a variety of terraced 2, 3 and 4-bedroom houses, as well as a number of ground floor and 2-storey apartments.
The focus of the design was to integrate the scheme into the existing neighbourhoods on Togher Road, Shournagh Lawn and Ilen Court, maintaining in so far as possible the existing scale, street pattern and mature planting.
The dwellings achieve a Building Energy Rating of between A2 and A3, using photovoltaic panels as the renewable energy source.
The first phase of the scheme was completed in July 2019, with the remainder of the scheme completed during the spring of 2020.
The development was commended in the 'Living' category of the Royal Institute of Architects of Ireland (RIAI) Architecture Awards 2021.
Knocknaheeney Housing, Phase 2A
Designed and delivered by the City Architect's Department
KnocknaheenyPhase 2A, the third phase of the City Northwest Quarter Regeneration, provides 47nr. new residential units and a landscaped amenity space for the community. Local roads have been upgraded, or newly constructed in some cases, continuing the infrastructural development set out in the City Northwest Region Master Plan.
3-storey apartment buildings anchor the corners of a contained urban block and bookend new terraces on flanking streets. All new apartments have own-door access at ground level, and ground floor apartments are suitable for tenants with additional access needs. Private balconies to upper floor provide views over the city, the park or surrounding hills.
11nr. 3-storey houses form a terrace between apartments blocks fronting onto Harbour View Road, an arterial route which runs east towards the city centre and west to Hollyhill local centre. Elsewhere, 21nr. two-bedroom, two-storey houses are arranged between corner apartment buildings, forming terraces along Beara Drive, Carbery Grove and Killary Green, the latter which overlooks the new park to the north.
Every unit has a Building Energy Rating of A2 or A3, with photovoltaic panels contributing renewable energy.
The scheme was completed in July 2020.
Glen Housing, Phase 2
Designed and delivered by the City Architect's Department
Glen Phase 2This housing scheme, comprising 58nr. dwellings and a community centre, is part of the regeneration master plan for The Glen area on the north side of Cork City. The original development, constructed in the late 1960’s, consisted of system-built terraces and apartment blocks which were not well adapted to the steeply sloping site: accommodation blocks were set out below road level, with poorly defined public open space between. After a promising start, anti-social behaviour became a big problem here.
The new development turns the main arterial road to the south of the site into a residential street: the width of the road is reduced, and new houses create active street front and provide passive supervision.
To the north, the terraces form two new courtyards which relate to the existing housing, giving a greater sense of place and identity to Arderin Way and Comeragh Park. A third courtyard has been created adjacent to the church, overlooked by the new community centre which serves various local youth groups. The latter is set into the terraced housing to provide greater security.
Split-level house types help address the dramatic gradient of the site, and where the topography demands, bridges connect the middle storey of three-storey terraces to the street. Sunken courtyards are provided to avoid single-aspect north-facing accommodation at the lower level.
The scheme was completed in 2014.
Susie's Field Housing, The Glen
Initial design by the City Architect's Department, detailed design and construction phase by J E Keating Associates under City Architect's Department's supervision
Susie'sSusie’s Field is a social housing development situated in the Glen area to the North of Cork City Centre. I was built on a 3-hectare/7-acre site which was previously run-down and prone to anti-social behaviour. 107nr. new homes of varying types and sizes were provided on the site, including three-bedroom semi-detached houses, 2-bedroom sheltered housing, apartments and duplexes, as well as a crèche. The development is integrated into the existing urban fabric, forming a coherent streetscape along Glen Avenue.
The orientation of the dwellings optimizes day-lighting and solar gain to provide a high quality living environment, and dwellings take advantage of views of the city and of North Cork wherever possible.
Completed in July 2009, units in the development have BER ratings of B1 or B3.
Glen Housing, Phase 1
Designed and delivered by the City Architect's Department
Glen Phase 1This first phase of the Glen Regeneration Project, comprising 71nr. new residential units, was completed in 2006. The aim of the Glen Regeneration master plan was to create a sustainable urban community with good integration of quality housing, community facilities and public open space. It took in an area of approximately 90nr. existing houses, providing them with improved front gardens/driveways and boundary treatment, as well as two existing flat blocks which were converted to duplexes.
A number of new infill houses were also incorporated into the scheme, to help create a more active street front and to increase passive supervision over newly upgraded public areas. A series of terraces were constructed to the north of the site forming a coherent edge where the development meets the Glen Amenity Park, and the re-formed embankment to the park was planted with native trees and shrubs to support local biodiversity.
A new day-care centre was also provided, opening onto a semi-private landscaped garden which is shared with a number of the residential units.



