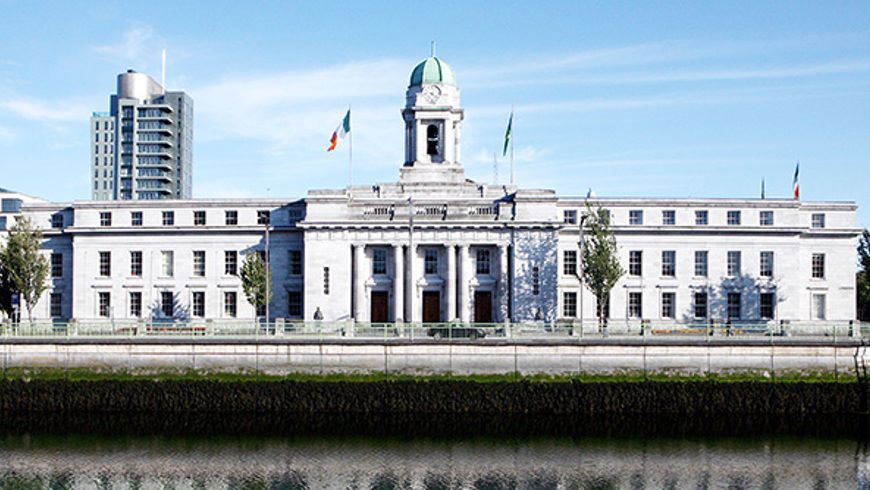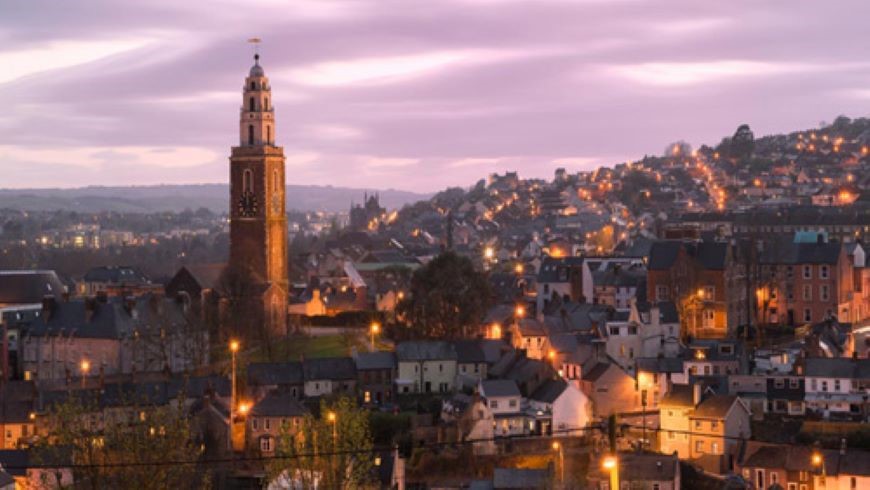Civic Projects
Elizabeth Fort - Outdoor Public Space & Venue
Designed and delivered by the City Architect's Department
Elizabeth Fort Outdoor Performance SpaceElizabeth Fort, a 17th-century fortification in Cork City’s historic centre, has been transformed into a new venue designed to host a variety of outdoor cultural events.
The project has revitalized this important heritage asset and public realm amenity, via the sensitive insertion of an outdoor timber framed stage with removeable covering, resurfaced parade ground, and retrofitted seating. Improvements to backstage and technical facilities along with upgrades to the on-site infrastructure will accommodate large audiences.
Completed in January2023.
Highly Commended in RIAI Awards 2023 'Public Space & Urban Design' Category.
Winner in 'Best Tourism & Arts' category of Cork Business Association, Better Building Awards 2024.
Hollyhill Library
Designed and delivered by the City Architect's Department
Hollyhill LibraryCompleted in 2015, the new library forms part of the ongoing regeneration of the Knocknaheeny area. It is located within the grounds of the Terence MacSwiney Community College, forming a new civic space at the junction of Harbour View Road, Courtown Drive and the proposed new road linking the Hollyhill town centre to the city centre via Baker’s Road and Cathedral Road.
Commended in RIAI Architecture Awards 2016 'Cultural / Public Buildings' category.
2nd place in RIAI Architecture Awards 2016, Public Choice Awards
New Civic Offices
Project managed by the City Architect's Department
Designed by Ahrends Burton Koralek Architects
The New Civic Offices consists of some 9,200sqm of naturally ventilated office accommodation and support facilities for the City Council, extending the existing quayside City Hall to the rear. A central civic hall links the two volumes and adds a new urban space to the City.
Completed in 2004
Tory Top Road Branch Library
Designed and delivered by the City Architect's Department
Tory Top LibraryThe need for a new library building at Tory Top Road, Ballyphehane, was identified as a priority in the Cork City Library Strategic Plan 1996-2001. The old library had operated on part of the same site from 1974 until 2004, when it was demolished.
The new Library building, opened in 2005, includes a community room to accommodate a wide variety of activities organized by both the library itself and by other groups/organizations. The generously proportioned single storey structure has a copper roof and is designed to be fully accessible and user-friendly. The building’s design incorporates a number of effective sustainability features, such as a heating system fuelled by a ground source heat pump, plenty of daylight due to well located rooflights, and naturally ventilated spaces, which open out onto a secure child-friendly enclosed ‘courtyard’ garden of almost 400sqm.
Completed in 2005



